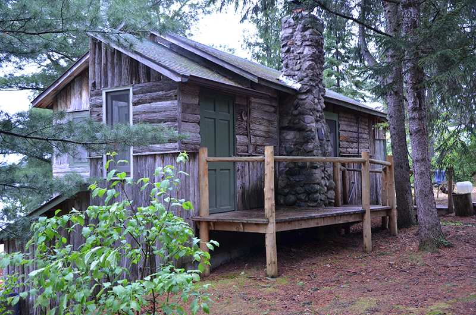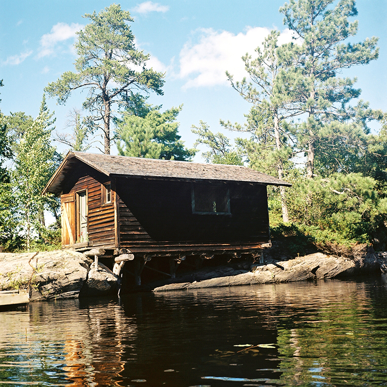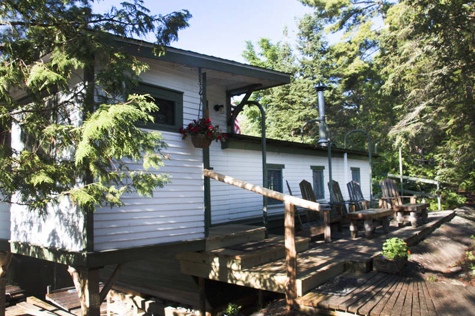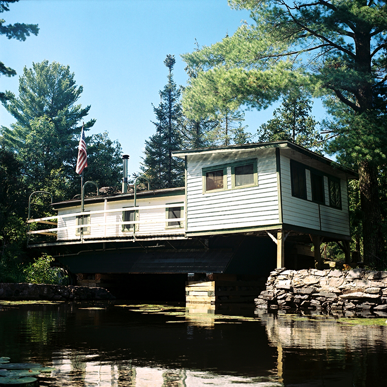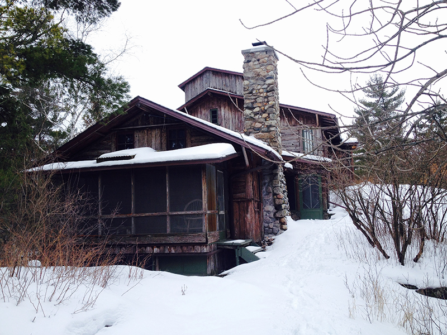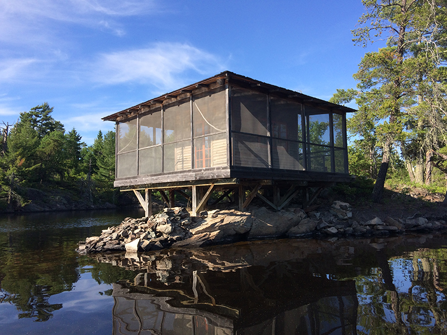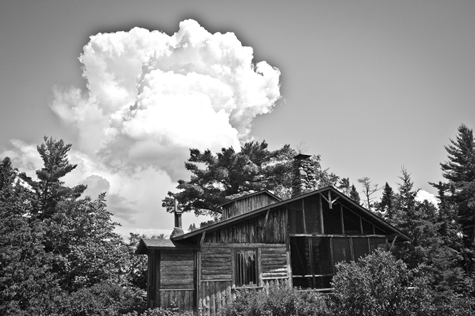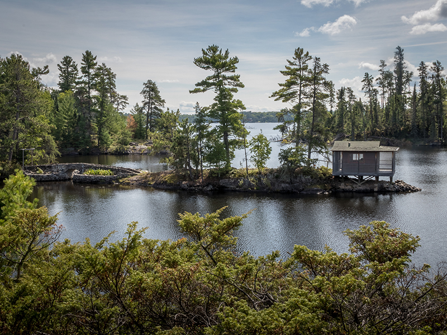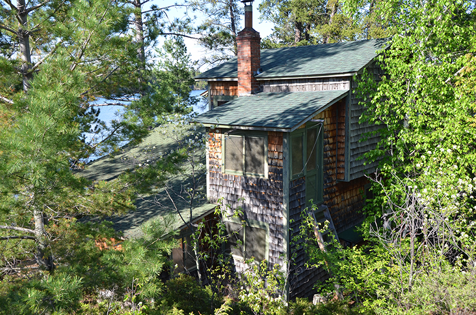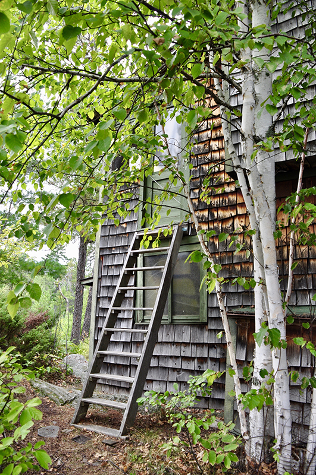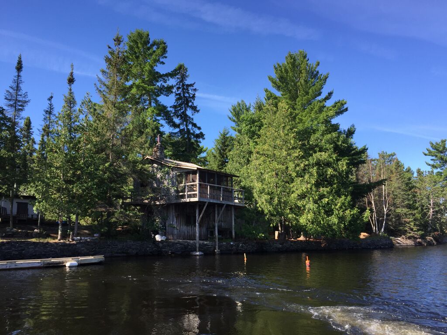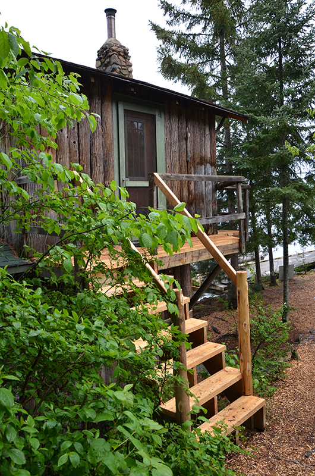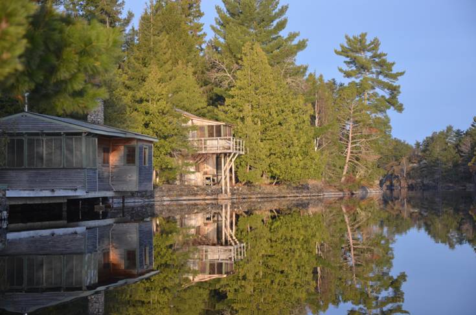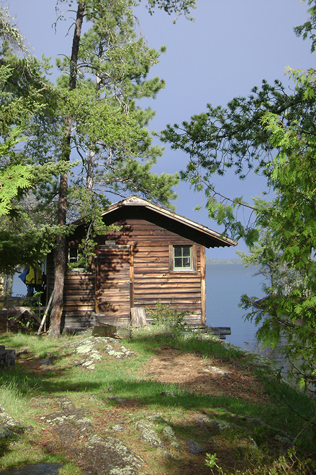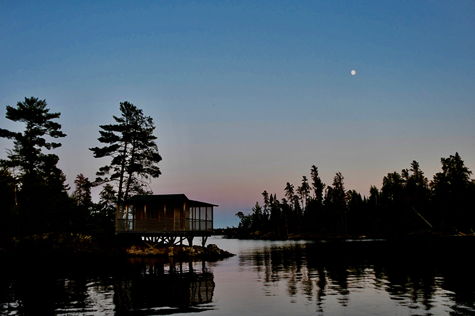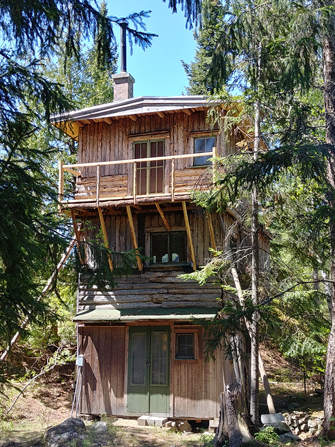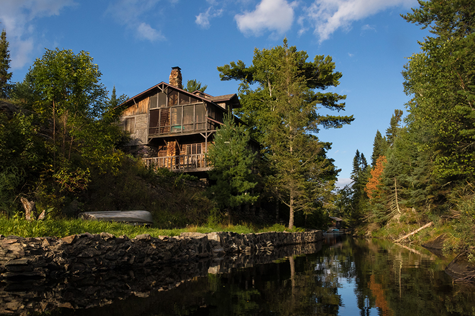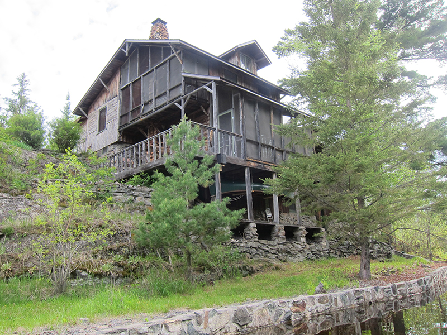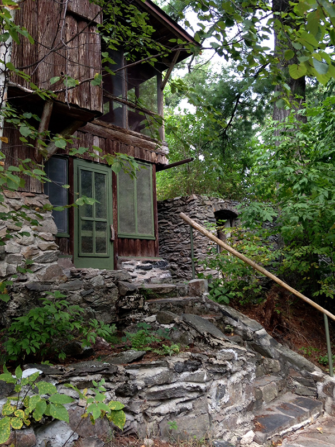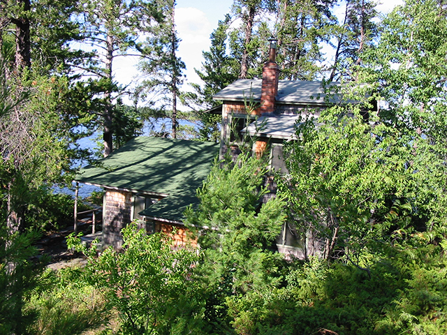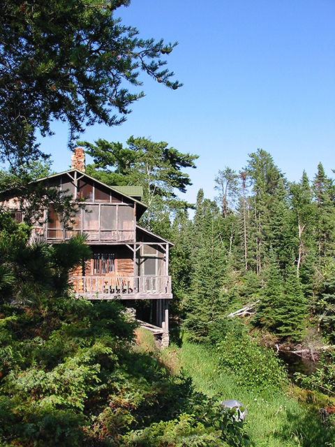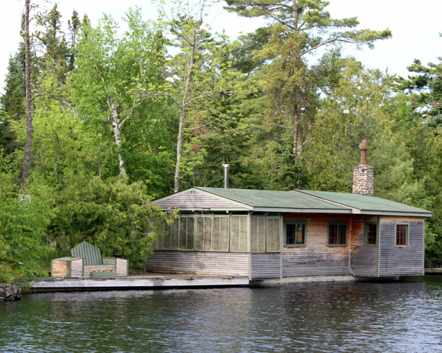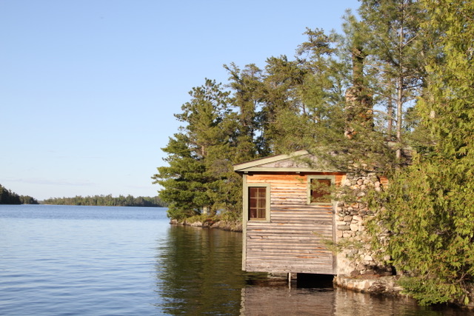Buildings
Ernest Carl Oberholtzer lived on Mallard Island from about 1919 to 1957, when he moved south to Frank’s Bay in the same region of Rainy Lake. He loved Mallard Island, and though his wilderness advocacy work often took him to Minneapolis, Chicago, Washington DC or many other locations, Rainy Lake was his home. Ober had paddled its bays, and he knew it well. Mallard Island was Ober’s home-place, and he filled it with books and music in order to make it “home” — to share it with friends and to enjoy it in the long, snowy winters. The first structure that Ober had built was the Japanese Cabin, now called “Japanese House.” His mother, Rosa, summered on Mallard Island with her son during the 1920s when most of the buildings were unfinished. Ober had a frugal habit of dragging in a used houseboat of some sort or another, and the current “Cedarbark House,” which he called “Mother’s House,” as well as the “Wannigan,” which became their kitchen and dining room in the summers, were both once afloat. Soon they needed an ice house. And in 1926, Ober had Emil Johnson build the “Bird House,” where Ober slept and maintained his office until the “Old Man River House” now called “Big House” was built (from 1938 to 1941.) “Front House,” down on the east end of the island and “Winter House” each also have their own good stories. [ Click on the arrow to the right of the photo on this page to access a beautiful gallery of current building images.]
If you visit Mallard Island for a week-long stay, you’ll get to explore all of the buildings, and you’ll soon know their names and the pathways between them. You may be tempted to count the home-made doors or doorknobs or hatch doors. Ernest Oberholtzer had a playful sense of design, and made careful use of limited horizontal landscape. His interest and training in landscape architecture show clearly in his placement of nine buildings along rocky trails.
Environment
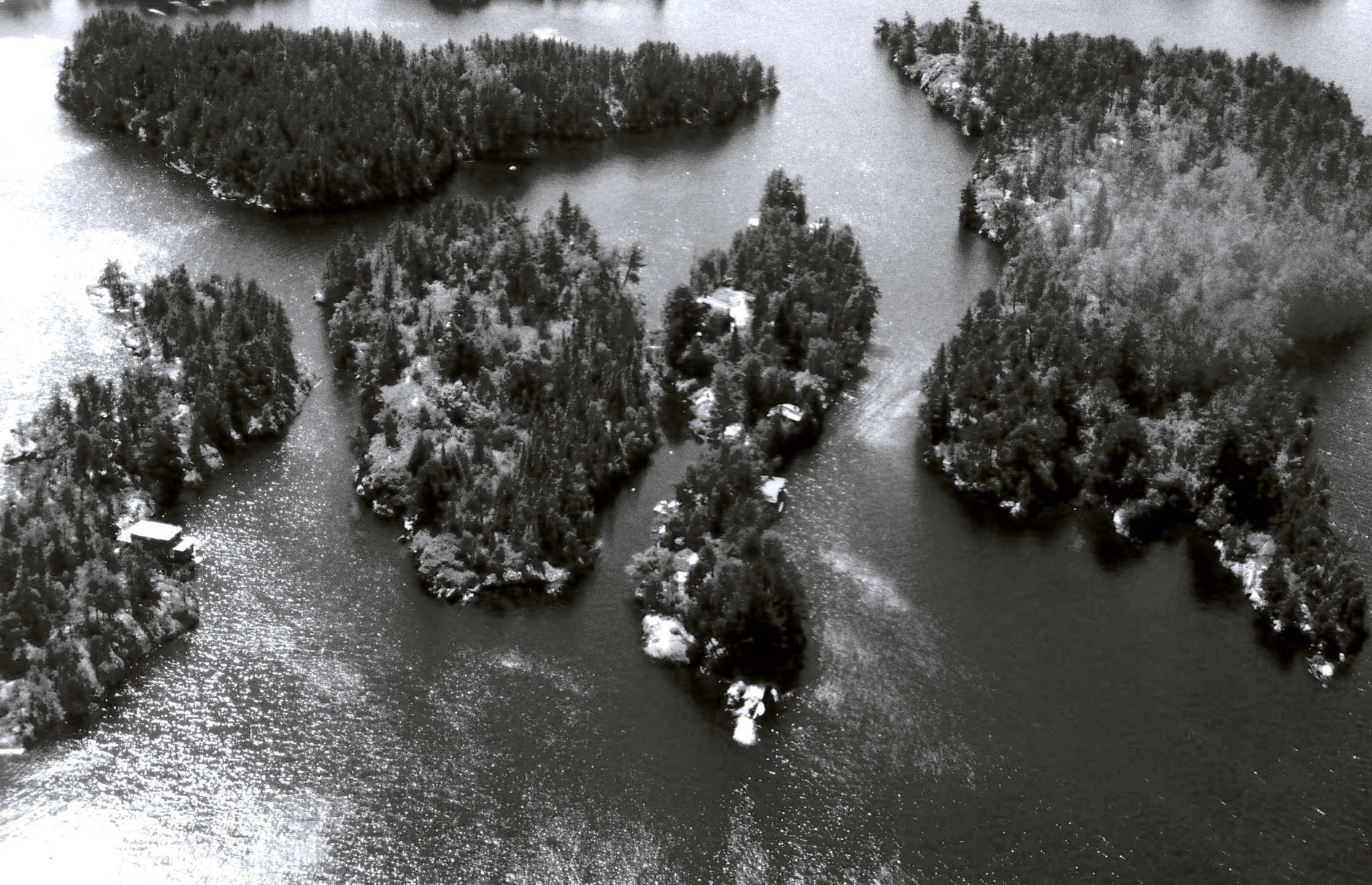
*Photo by Don D. Maronde, 1983. Right of photo is North.

